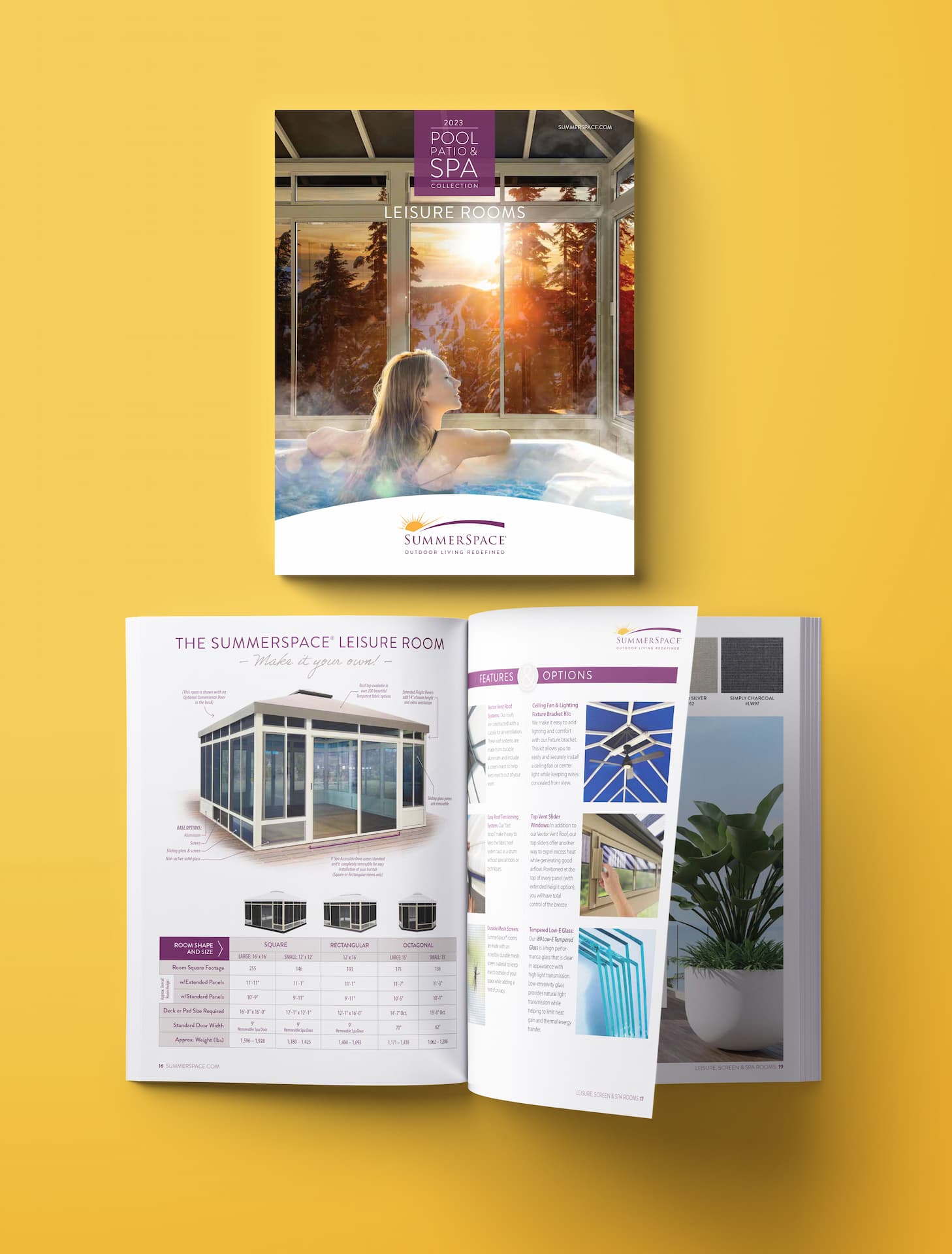
With your own Spa Room by SummerSpace®, you can slip into a refreshing hot tub right outside your door. Banish the winter blues no matter how cold it is outside. Whether you’re relaxing solo or hosting friends, this is the perfect way to pamper yourself. One of the standout features of our Spa Rooms is the Removable Center Double Sliding Door/Wall System, which allows for a hot tub to be installed seamlessly. The doors open for regular access, but if you need to slide in a spa, the entire door and wall system is removable. You can easily re-affix it when you’re done for a complete room that will give you the most comfortable and private hot tub experience at home.
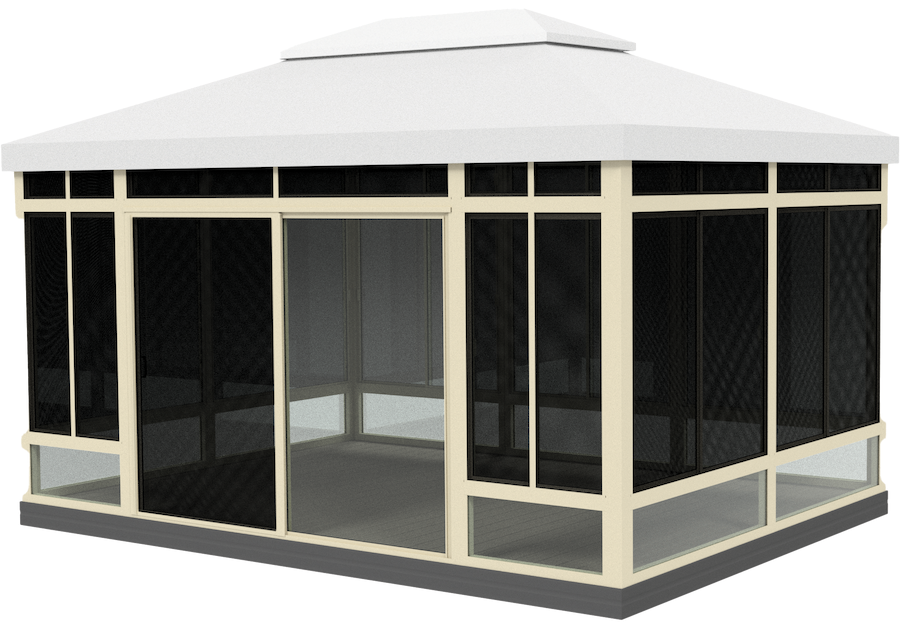
FlexScreen™ shields your Spa Room from UV rays, excess heat, and insects while increasing privacy.
Top Vent Slider Windows help you regulate the temperature in the Spa Room.
A Tempotest®️ Fabric Top stylizes your Spa Room through various colors and patterns while covering it with marine-grade fabric.
Vector Vent Roof Systems promote good airflow while maintaining structural integrity.
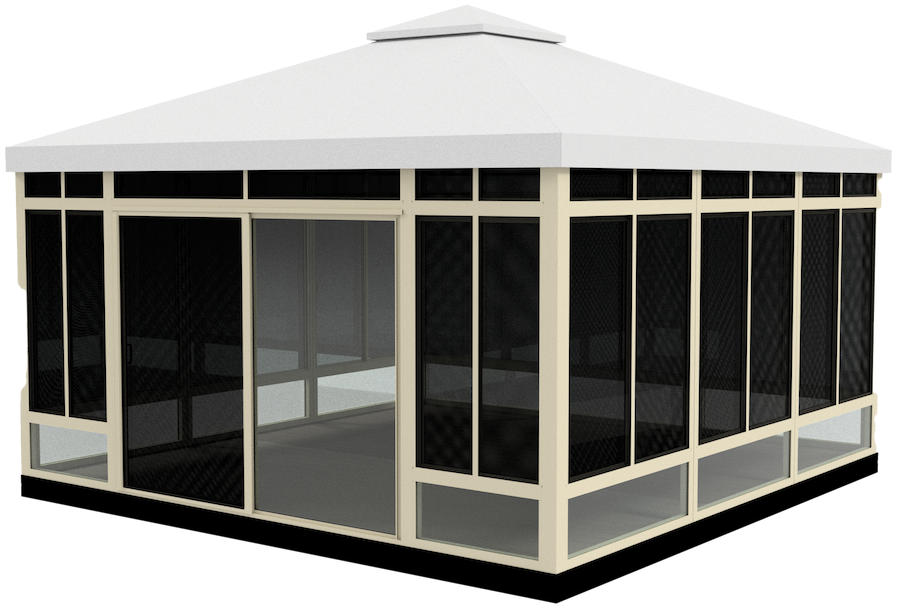
FlexScreen™ shields your Spa Room from UV rays, excess heat, and insects while increasing privacy.
Top Vent Slider Windows help you regulate the temperature in the Spa Room.
A Tempotest®️ Fabric Top stylizes your Spa Room through various colors and patterns while covering it with marine-grade fabric.
Vector Vent Roof Systems promote good airflow while maintaining structural integrity.
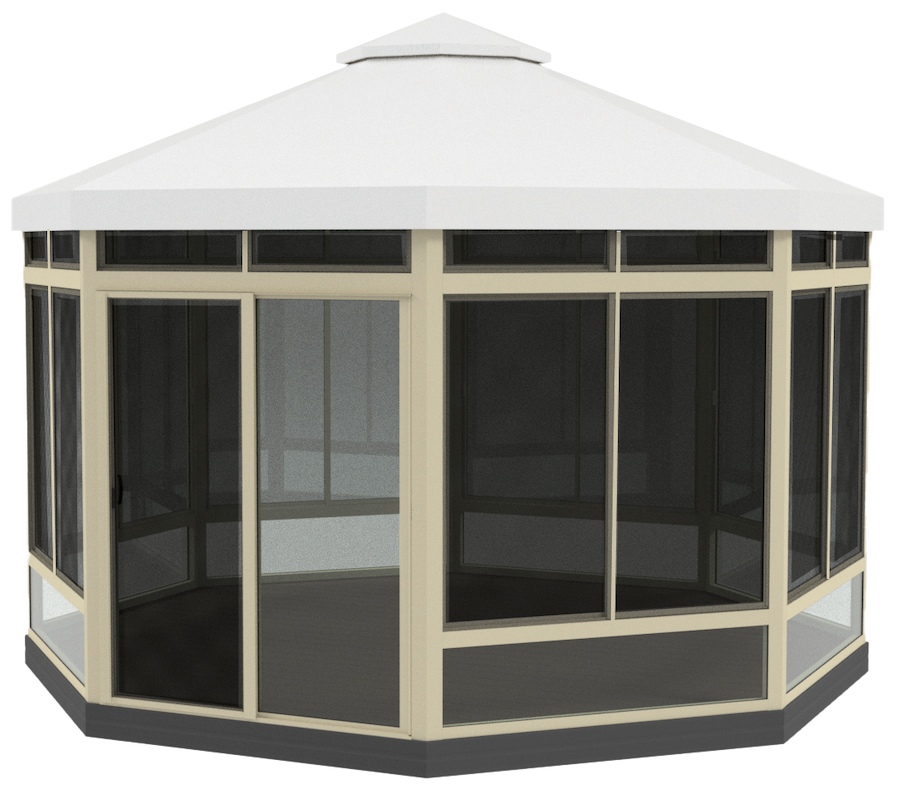
FlexScreen™ shields your Spa Room from UV rays, excess heat, and insects while increasing privacy.
Top Vent Slider Windows help you regulate the temperature in the Spa Room.
A Tempotest®️ Fabric Top stylizes your Spa Room through various colors and patterns while covering it with marine-grade fabric.
Vector Vent Roof Systems promote good airflow while maintaining structural integrity.
SummerSpace makes the perfect Spa Room to turn your outdoor hot tub environment into the perfect escape. All of our shade structures are made from high-quality materials and come in a variety of sizes and styles. They also contain our best features, including FlexScreens and ventilation systems, for an enjoyable outdoor living experience in every season without sacrificing sunlight or fresh air.

We didn’t make this up; once people see the difference in SummerSpace awning quality and workmanship, they don’t want to buy from anyone else!
It is a privilege to be able to offer the leading retractable awnings, solar screens, and aluminum canopies for your residential and commercial needs. We look forward to the opportunity to earn your business! Our goal is simple: We want you to be a customer for life. The team at SummerSpace® works tirelessly to ensure we deliver on that promise each and every day of the year.

We’re the authority on shade and solar protection. Follow us on your preferred social media channels to stay in the know.
P.O. Box 2030
Auburn, Maine 04211
101 Merrow Rd, Suite B
Auburn, Maine 04210
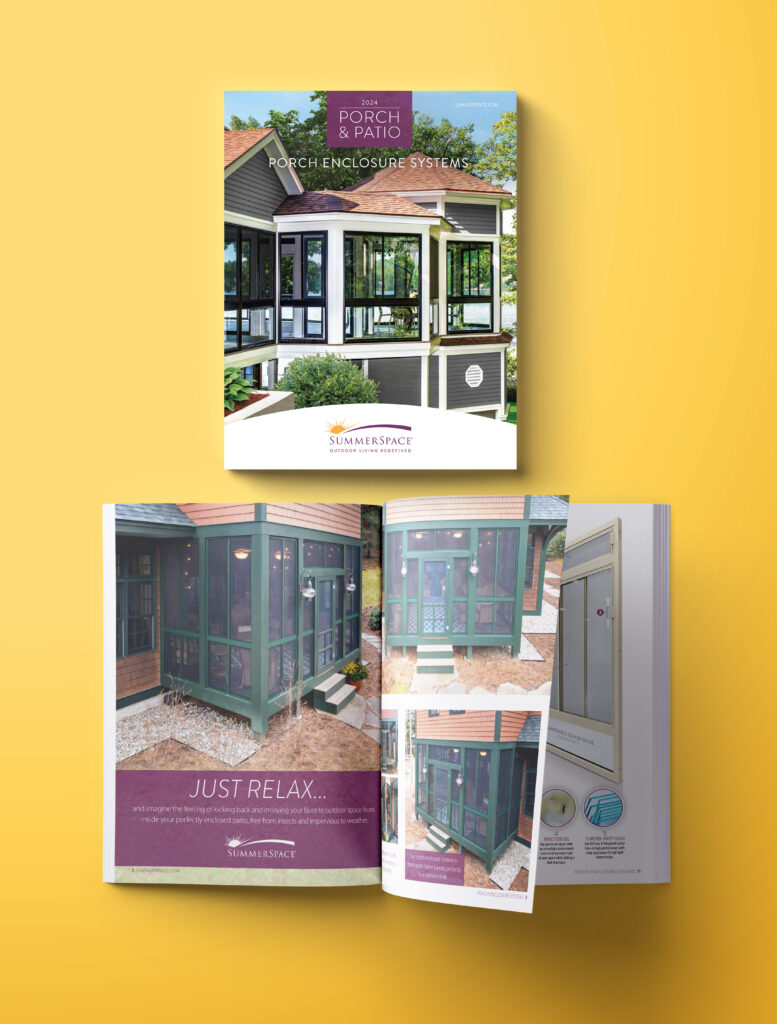
Our dealers are the qualified awning & shade experts you’ve been looking for.
Looking for a Porch Enclosure System dealer? Click here
Our brochures are beautifully crafted and are a welcome resource when shopping for your home investment.
Our brochures are beautifully crafted and are a welcome resource when shopping for your home investment.