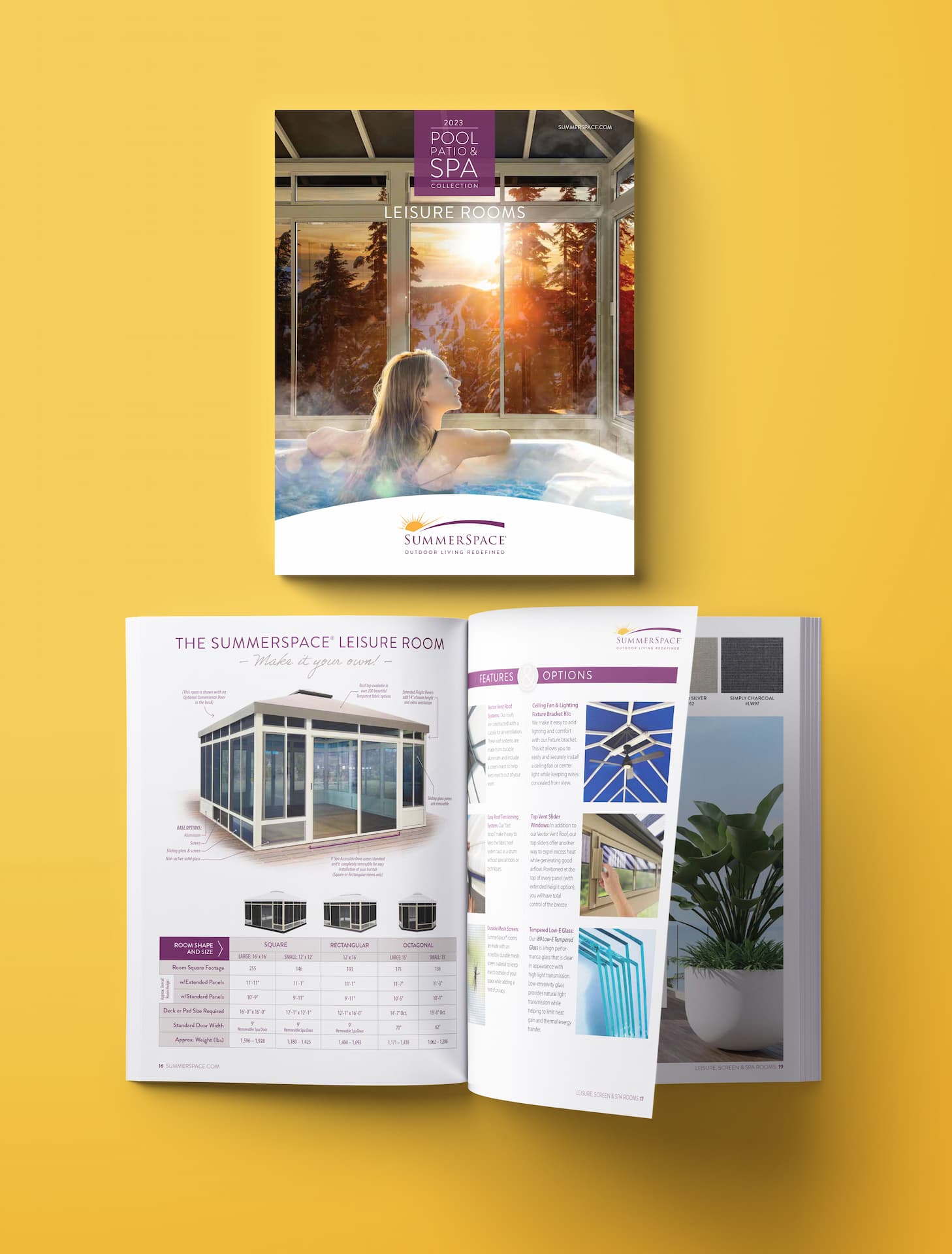
Create a backyard retreat that provides cooling shade, a hint of privacy, and protection from insects with a SummerSpace® Screen Room. Created using flexible spring steel coated in exterior-grade PVC, the FlexScreen™ frame is nearly indestructible, scratch-resistant, and impervious to weather extremes. Held firmly in place by tension, the frame disappears into the screen pocket for an unobstructed view.
Our Screen Rooms are screened enclosures constructed with heavy-duty aluminum frames and durable vinyl-coated polyester screens that provide you protection from insects, UV rays, sun glare, and intense heat. Our engineers have created a slender panel design with a variety of user-friendly features, resulting in a comfortable outdoor space that will last for years. Available in multiple sizes and shapes, our Screen Rooms make a stylish, fully-functional addition to your pool, patio, or spa environment.
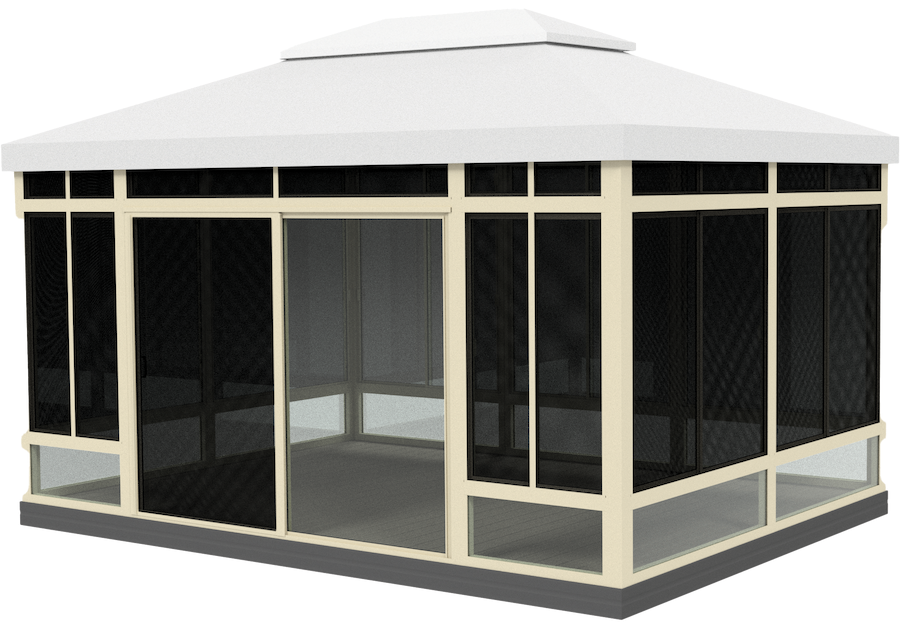
FlexScreen Technology helps keep bugs out and enhances your privacy.
Tempotest®️ Fabric Top covers your Screen Room with marine-grade fabric and can be customized with a variety of colors and patterns.
Easy Roof Tensioning System secures your fabric top quickly and easily.
Vector Vent Roof Systems promote good airflow while maintaining structural integrity.
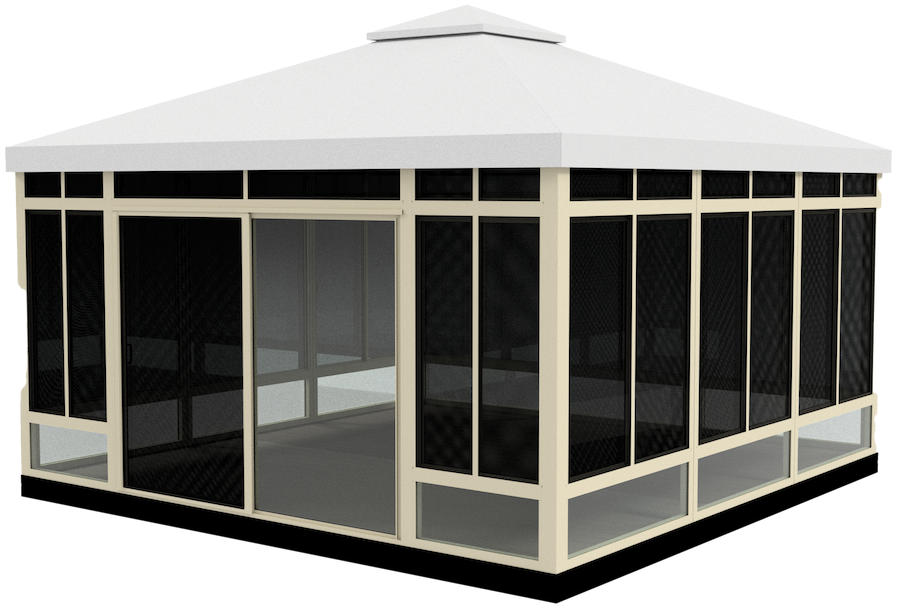
FlexScreen Technology helps keep bugs out and enhances your privacy.
Tempotest®️ Fabric Top covers your Screen Room with marine-grade fabric and can be customized with a variety of colors and patterns.
Easy Roof Tensioning System secures your fabric top quickly and easily.
Vector Vent Roof Systems promote good airflow while maintaining structural integrity.
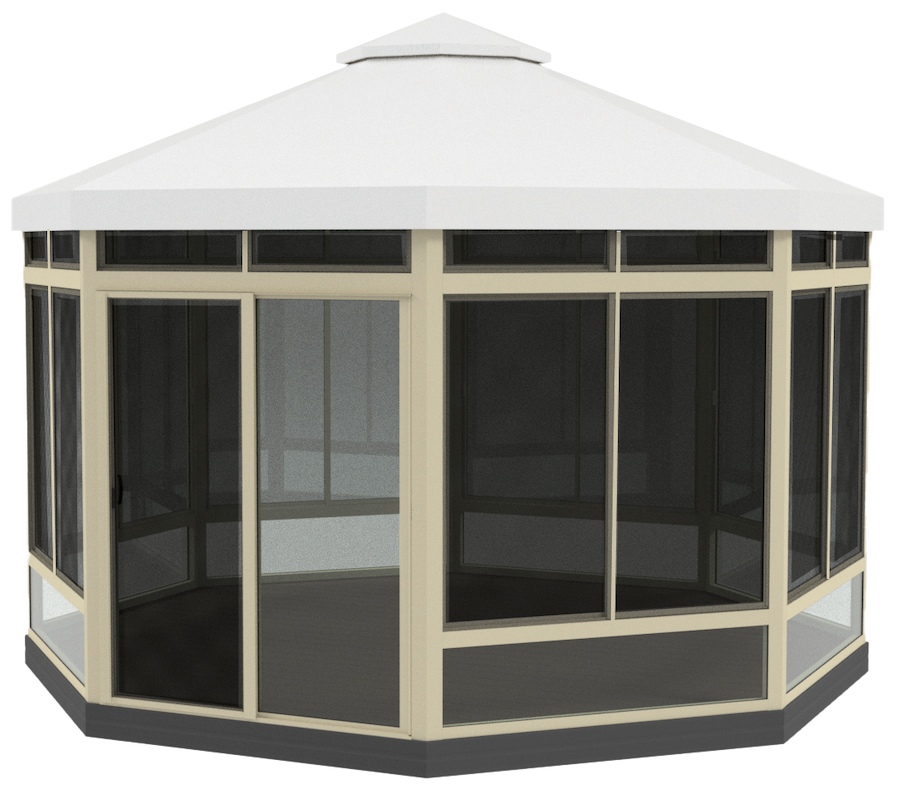
FlexScreen Technology helps keep bugs out and enhances your privacy.
Tempotest®️ Fabric Top covers your Screen Room with marine-grade fabric and can be customized with a variety of colors and patterns.
Easy Roof Tensioning System secures your fabric top quickly and easily.
Vector Vent Roof Systems promote good airflow while maintaining structural integrity.
SummerSpace Screen Rooms use only the best materials in order to give you a fully customized experience. Whether you’re looking for a simple shade structure or a luxurious poolside oasis, SummerSpace has the perfect screened in room for you. Our Screen Rooms are available in a variety of sizes and styles to suit your favorite outdoor spaces without worrying about UV rays, insects, sun glare, or excessive heat.

We didn’t make this up; once people see the difference in SummerSpace awning quality and workmanship, they don’t want to buy from anyone else!
It is a privilege to be able to offer the leading retractable awnings, solar screens, and aluminum canopies for your residential and commercial needs. We look forward to the opportunity to earn your business! Our goal is simple: We want you to be a customer for life. The team at SummerSpace® works tirelessly to ensure we deliver on that promise each and every day of the year.

We’re the authority on shade and solar protection. Follow us on your preferred social media channels to stay in the know.
P.O. Box 2030
Auburn, Maine 04211
101 Merrow Rd, Suite B
Auburn, Maine 04210
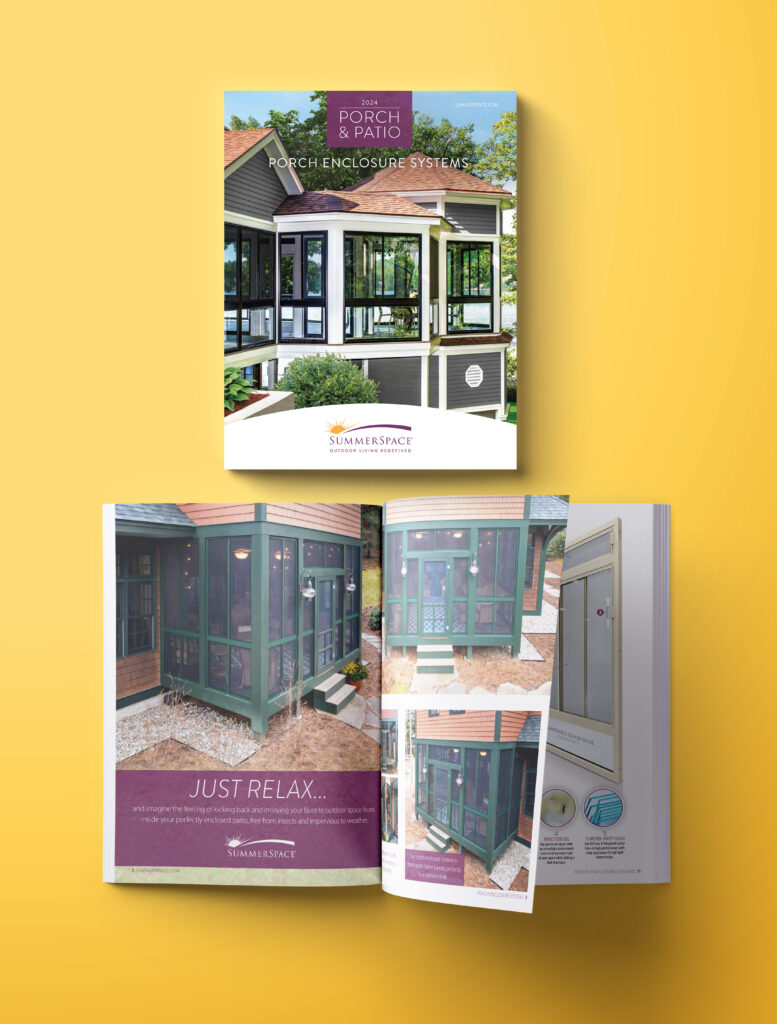
Our dealers are the qualified awning & shade experts you’ve been looking for.
Looking for a Porch Enclosure System dealer? Click here
Our brochures are beautifully crafted and are a welcome resource when shopping for your home investment.
Our brochures are beautifully crafted and are a welcome resource when shopping for your home investment.